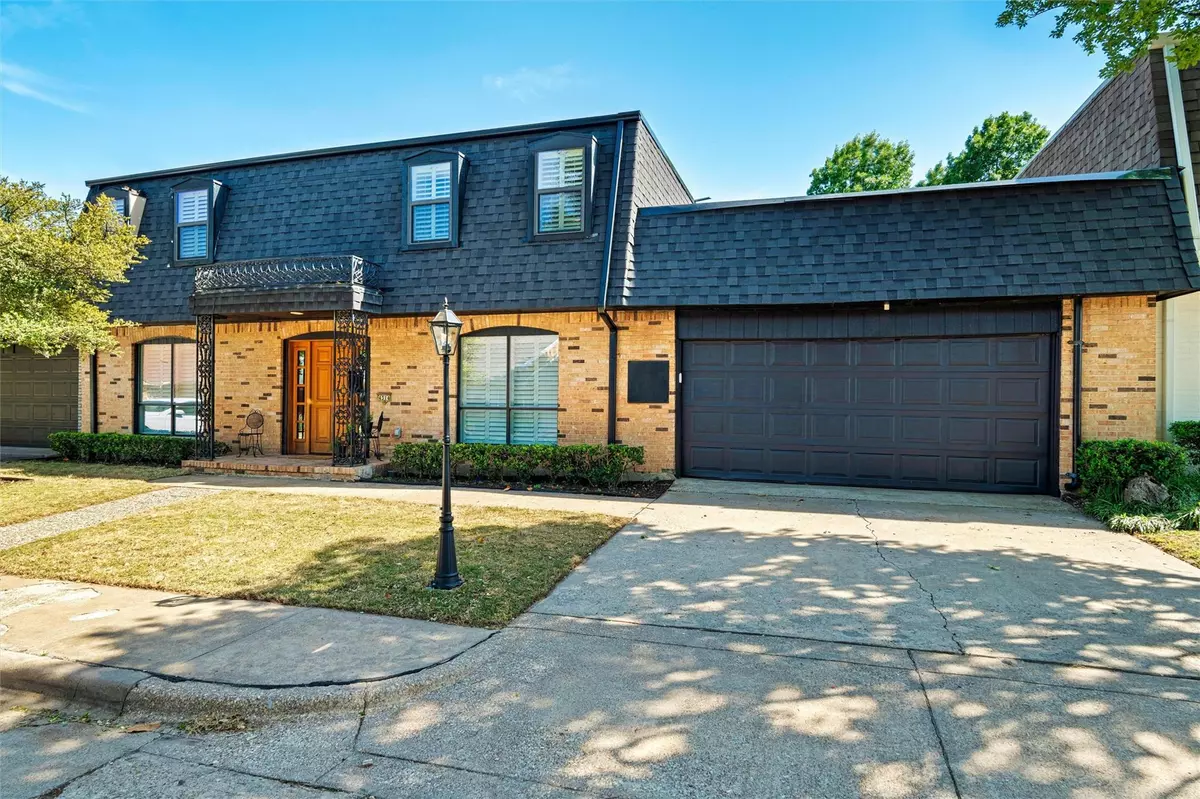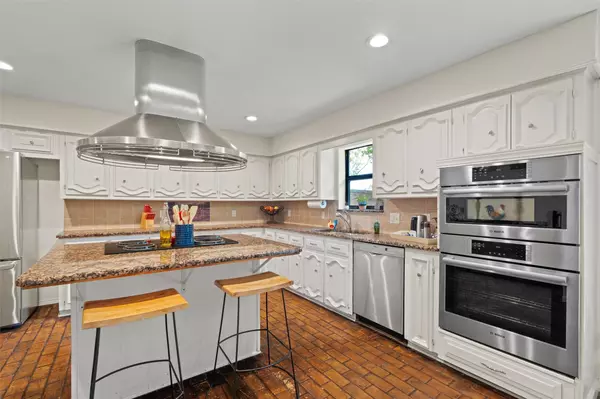For more information regarding the value of a property, please contact us for a free consultation.
4314 Forest Bend Road Dallas, TX 75244
3 Beds
3 Baths
2,922 SqFt
Key Details
Property Type Townhouse
Sub Type Townhouse
Listing Status Sold
Purchase Type For Sale
Square Footage 2,922 sqft
Price per Sqft $179
Subdivision Town House Villa
MLS Listing ID 20304728
Sold Date 08/28/23
Style Traditional
Bedrooms 3
Full Baths 2
Half Baths 1
HOA Fees $175/mo
HOA Y/N Mandatory
Year Built 1967
Annual Tax Amount $10,445
Lot Size 6,011 Sqft
Acres 0.138
Lot Dimensions 60x100
Property Description
Don't miss out on this opportunity! Spectacular location near several sought after private schools! Quiet neighborhood w easy access to 635 & North Dallas Tollway. Convenient to shopping, but tucked away in a private area with no through traffic. Spacious updated two story home with tons of character has fun rooftop retreat, a wine cellar and a private back yard with access to a huge beautiful courtyard with a fountain and a gazebo. Three spacious living areas - can have a game room or an office or both. Community pool in second gated courtyard a short walk away. Planation shutters throughout, remodeled bathrooms, stainless steel Bosch appliances in kitchen and granite countertops in kitchen and bathrooms. Microwave doubles as a convection oven. Front & back yard maintenance included in the low monthly HOA dues. NEW ROOF!
Location
State TX
County Dallas
Community Community Pool, Curbs, Greenbelt
Direction From LBJ & Midway, go east on LBJ access road to Crestline & take a right. Go right on Forest Bend Road. Home is 3rd on on the left.TVs & TV mounts, refrigerators & dryer.
Rooms
Dining Room 1
Interior
Interior Features Built-in Features, Cable TV Available, Cedar Closet(s), Chandelier, Eat-in Kitchen, Granite Counters, High Speed Internet Available, Kitchen Island, Walk-In Closet(s), Wet Bar
Heating Central, Electric, Fireplace(s)
Cooling Ceiling Fan(s), Central Air, Electric
Flooring Brick, Carpet, Ceramic Tile, Luxury Vinyl Plank
Fireplaces Number 1
Fireplaces Type Brick, Raised Hearth, Wood Burning
Appliance Dishwasher, Disposal, Electric Cooktop, Electric Oven, Microwave
Heat Source Central, Electric, Fireplace(s)
Laundry Electric Dryer Hookup, Utility Room, Full Size W/D Area, Washer Hookup
Exterior
Garage Spaces 2.0
Community Features Community Pool, Curbs, Greenbelt
Utilities Available City Sewer, City Water, Concrete, Curbs, Individual Gas Meter, Individual Water Meter
Roof Type Composition,Flat,Mixed,Shingle,Synthetic
Parking Type Garage Single Door, Garage, Garage Door Opener, Garage Faces Front
Garage Yes
Building
Story Two
Foundation Slab
Level or Stories Two
Structure Type Brick
Schools
Elementary Schools Nathan Adams
Middle Schools Walker
High Schools White
School District Dallas Isd
Others
Ownership Jones/Korst
Acceptable Financing Cash, Conventional, FHA, VA Loan
Listing Terms Cash, Conventional, FHA, VA Loan
Financing Cash
Special Listing Condition Agent Related to Owner, Survey Available
Read Less
Want to know what your home might be worth? Contact us for a FREE valuation!

Our team is ready to help you sell your home for the highest possible price ASAP

©2024 North Texas Real Estate Information Systems.
Bought with Non-Mls Member • NON MLS






